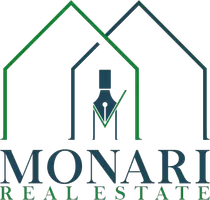For more information regarding the value of a property, please contact us for a free consultation.
16313 Fox Valley Drive San Diego, CA 92127
Want to know what your home might be worth? Contact us for a FREE valuation!

Our team is ready to help you sell your home for the highest possible price ASAP
Key Details
Sold Price $2,345,000
Property Type Single Family Home
Sub Type Detached
Listing Status Sold
Purchase Type For Sale
Square Footage 3,572 sqft
Price per Sqft $656
Subdivision San Diego
MLS Listing ID 240007345
Bedrooms 4
Full Baths 3
Half Baths 1
HOA Fees $95/mo
Year Built 2002
Property Sub-Type Detached
Property Description
Exquisite Providence home in 4S Ranch features 4 BRs plus an optional bedroom downstairs and a bonus room upstairs. Beautifully remodeled in 2023, this home features custom white and navy kitchen cabinets, quartz countertops with elegant tile backsplash, upgraded stainless steel appliances, 2 beverage refrigerators, new LVP flooring in light oak, large great room with custom tiled fireplace & entertainment niche, beautiful light fixtures, updated bathrooms, crown molding, and primary bedroom with fireplace. Relax in the backyard which features a large patio with fire pit, a BBQ island, hot tub, and putting green. Home also features a new roof with solar. Walking distance to acclaimed Poway Unified 4S Ranch schools, parks, and shopping center.
Location
State CA
County San Diego
Community Tennis Courts, Biking/Hiking Trails, Playground, Recreation Area, Other/Remarks
Area North County Inland
Interior
Heating Forced Air Unit
Cooling Central Forced Air
Flooring Carpet, Linoleum/Vinyl, Tile
Fireplaces Number 3
Fireplaces Type FP in Family Room, FP in Living Room, FP in Primary BR
Laundry Other/Remarks
Exterior
Parking Features Attached
Garage Spaces 2.0
Fence Gate, Partial
Pool Community/Common
View Y/N Yes
View Mountains/Hills
Roof Type Concrete
Building
Story 2
Sewer Sewer Connected
Water Meter on Property
Schools
School District Poway Unified School District
Read Less

Bought with Mukesh K Jain RE/MAX Connections
GET MORE INFORMATION





