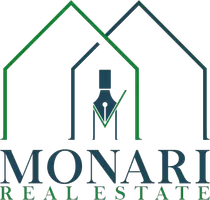For more information regarding the value of a property, please contact us for a free consultation.
8457 High Rose Ter San Diego, CA 92127
Want to know what your home might be worth? Contact us for a FREE valuation!

Our team is ready to help you sell your home for the highest possible price ASAP
Key Details
Sold Price $2,200,000
Property Type Single Family Home
Sub Type Detached
Listing Status Sold
Purchase Type For Sale
Square Footage 3,098 sqft
Price per Sqft $710
Subdivision San Diego
MLS Listing ID 230018531
Bedrooms 4
Full Baths 3
HOA Fees $183/mo
Year Built 2013
Property Sub-Type Detached
Property Description
Newly remodeled interior! Located on a private corner lot within the highly sought-after community of Del Sur in San Diego. Meticulous attention to detail with many upgrades throughout including owned solar, wired home audio system inside and out, custom millwork, white oak beams, built-in cabinetry, hardwood flooring, custom window treatments, designer lighting, and two cozy fireplaces. A beautifully appointed open concept kitchen featuring white cabinetry, stainless steel appliances, walk-in pantry and an island with counter seating that opens to the living room. There is a bedroom and full bathroom on the entry level. The remaining bedrooms and a bonus family room are upstairs including the spacious primary retreat offering amazing views, two walk-in closets and a spa-like en-suite bath with dual vanities, a relaxing soaking tub, and a walk-in shower. Outdoor living extends to a private backyard featuring a covered patio with fireplace and low maintenance landscaping, making it perfect for entertaining. Conveniently located just minutes away from award winning Poway Unified schools, parks, pools, shopping, dining, Interstate 15, plus so much more.
Location
State CA
County San Diego
Community Bbq, Biking/Hiking Trails, Pet Restrictions, Playground, Pool, Recreation Area, Spa/Hot Tub
Area North County Inland
Zoning R-1:SINGLE
Interior
Heating Fireplace, Forced Air Unit
Cooling Central Forced Air, Electric, Dual
Flooring Carpet, Tile, Wood
Fireplaces Number 2
Fireplaces Type FP in Living Room, Patio/Outdoors, Gas Starter
Laundry Electric, Gas
Exterior
Parking Features Attached, Tandem, Garage - Front Entry, Garage - Single Door, Garage Door Opener
Garage Spaces 3.0
Fence Gate, Wrought Iron, Blockwall, Wood
Pool Community/Common
Amenities Available Banquet Facilities, Hiking Trails, Pet Rules, Pets Permitted, Picnic Area, Playground, Spa, Sport Court, Barbecue, Pool
View Y/N Yes
View Neighborhood
Roof Type Concrete,Spanish Tile
Building
Story 2
Sewer Sewer Connected
Water Meter on Property
Read Less

Bought with Min Sun Sun & Company Inc
GET MORE INFORMATION





