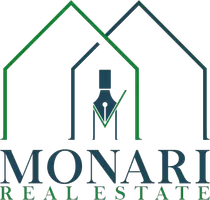2551 La Praix ST Highland, CA 92346
UPDATED:
Key Details
Property Type Single Family Home
Sub Type Single Family Residence
Listing Status Active
Purchase Type For Rent
Square Footage 1,448 sqft
MLS Listing ID CV25183995
Bedrooms 4
Full Baths 2
Construction Status Updated/Remodeled,Turnkey
HOA Y/N No
Rental Info 12 Months
Year Built 1969
Lot Size 10,371 Sqft
Property Sub-Type Single Family Residence
Property Description
Location
State CA
County San Bernardino
Area 276 - Highland
Zoning R1
Rooms
Main Level Bedrooms 4
Interior
Interior Features Separate/Formal Dining Room, Unfurnished, All Bedrooms Down, Bedroom on Main Level, Entrance Foyer, Main Level Primary, Primary Suite
Heating Central, Fireplace(s), High Efficiency, Natural Gas
Cooling Central Air
Flooring Tile, Wood
Fireplaces Type Living Room
Furnishings Unfurnished
Fireplace Yes
Appliance Dishwasher, Gas Oven, Gas Range, Microwave, Water Heater
Laundry In Garage
Exterior
Parking Features Garage Faces Front, On Street
Garage Spaces 2.0
Garage Description 2.0
Fence Wood
Pool None
Community Features Street Lights, Suburban, Sidewalks
Utilities Available Electricity Connected, Natural Gas Connected, Sewer Connected, Water Connected
View Y/N Yes
View City Lights
Roof Type Shingle
Porch Brick
Total Parking Spaces 2
Private Pool No
Building
Lot Description Lawn, Yard
Dwelling Type House
Story 1
Entry Level One
Foundation Slab
Sewer Public Sewer
Water Public
Architectural Style Ranch
Level or Stories One
New Construction No
Construction Status Updated/Remodeled,Turnkey
Schools
Middle Schools Serrano
School District San Bernardino City Unified
Others
Pets Allowed Breed Restrictions, Number Limit, Size Limit, Yes
Senior Community No
Tax ID 1199151040000
Security Features Smoke Detector(s)
Special Listing Condition Standard
Pets Allowed Breed Restrictions, Number Limit, Size Limit, Yes
Virtual Tour https://my.matterport.com/show/?m=cWgUFJ4TAcv





