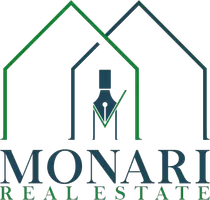2943 Alder Creek DR Ontario, CA 91761
UPDATED:
Key Details
Property Type Single Family Home
Sub Type Single Family Residence
Listing Status Active
Purchase Type For Sale
Square Footage 1,870 sqft
Price per Sqft $414
MLS Listing ID CV25182383
Bedrooms 4
Full Baths 2
Half Baths 1
Condo Fees $79
Construction Status Termite Clearance
HOA Fees $79/mo
HOA Y/N Yes
Year Built 1995
Lot Size 5,000 Sqft
Property Sub-Type Single Family Residence
Property Description
Location
State CA
County San Bernardino
Area 686 - Ontario
Rooms
Main Level Bedrooms 1
Interior
Interior Features Open Floorplan, Bedroom on Main Level, Main Level Primary
Heating Central
Cooling Central Air
Fireplaces Type Living Room
Fireplace Yes
Laundry In Garage
Exterior
Garage Spaces 3.0
Garage Description 3.0
Pool Community, Association
Community Features Curbs, Hiking, Street Lights, Sidewalks, Pool
Amenities Available Picnic Area, Playground, Pool, Spa/Hot Tub, Tennis Court(s)
View Y/N No
View None
Roof Type Tile
Total Parking Spaces 3
Private Pool No
Building
Lot Description Back Yard, Cul-De-Sac, Yard
Dwelling Type House
Story 2
Entry Level Two
Sewer Public Sewer
Water Public
Level or Stories Two
New Construction No
Construction Status Termite Clearance
Schools
School District Chaffey Joint Union High
Others
HOA Name Creekside Community Master Association
Senior Community No
Tax ID 1083401530000
Acceptable Financing Cash to New Loan, Conventional, FHA, Fannie Mae, Freddie Mac, Government Loan, Submit, VA Loan, VA No Loan, VA No No Loan
Listing Terms Cash to New Loan, Conventional, FHA, Fannie Mae, Freddie Mac, Government Loan, Submit, VA Loan, VA No Loan, VA No No Loan
Special Listing Condition Standard
Virtual Tour https://media.realestatephotoshoot.com/2943-Alder-Creek-Dr/idx





