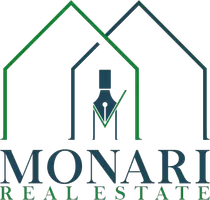5611 Cherokee DR Kelseyville, CA 95451
UPDATED:
Key Details
Property Type Single Family Home
Sub Type Single Family Residence
Listing Status Active
Purchase Type For Sale
Square Footage 2,168 sqft
Price per Sqft $207
MLS Listing ID LC25182973
Bedrooms 2
Full Baths 2
Half Baths 1
Condo Fees $140
Construction Status Turnkey
HOA Fees $140/ann
HOA Y/N Yes
Year Built 2006
Lot Size 10,890 Sqft
Property Sub-Type Single Family Residence
Property Description
Location
State CA
County Lake
Area Lcclr - Kelseyville Riviera
Zoning R1
Rooms
Main Level Bedrooms 2
Interior
Interior Features Breakfast Bar, Ceiling Fan(s), Separate/Formal Dining Room, Granite Counters, High Ceilings, Living Room Deck Attached, Open Floorplan, Bedroom on Main Level, Main Level Primary, Walk-In Closet(s)
Heating Central, Electric
Cooling Central Air, Electric
Flooring Carpet, Tile, Wood
Fireplaces Type Propane, See Through
Fireplace Yes
Appliance Dishwasher, Electric Oven, Propane Cooktop, Propane Water Heater
Laundry Washer Hookup, Electric Dryer Hookup, Laundry Room
Exterior
Parking Features Door-Multi, Garage Faces Front, Garage, Garage Door Opener, Oversized
Garage Spaces 2.0
Garage Description 2.0
Fence None
Pool None
Community Features Lake, Rural, Water Sports, Fishing
Utilities Available Electricity Connected, Phone Available, Water Connected
Amenities Available Other
View Y/N Yes
View Hills, Lake, Mountain(s), Panoramic, Vineyard
Roof Type Composition
Porch Concrete, Covered, Deck, Front Porch
Total Parking Spaces 8
Private Pool No
Building
Lot Description 0-1 Unit/Acre, Cul-De-Sac, Front Yard, Level, Sloped Up
Dwelling Type House
Story 1
Entry Level One
Foundation Concrete Perimeter
Sewer Septic Tank
Water Public
Architectural Style Custom
Level or Stories One
New Construction No
Construction Status Turnkey
Schools
School District Kelseyville Unified
Others
HOA Name Kelseyville Riviera Community Association
Senior Community No
Tax ID 430034130000
Security Features Security System,Carbon Monoxide Detector(s),Smoke Detector(s)
Acceptable Financing Cash to New Loan, Conventional, Cal Vet Loan, FHA, Fannie Mae, VA Loan
Listing Terms Cash to New Loan, Conventional, Cal Vet Loan, FHA, Fannie Mae, VA Loan
Special Listing Condition Standard





