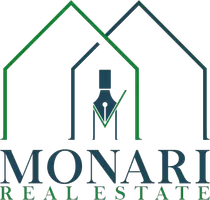17702 Santiago Canyon RD Silverado, CA 92676
UPDATED:
Key Details
Property Type Single Family Home
Sub Type Single Family Residence
Listing Status Active
Purchase Type For Sale
Square Footage 6,785 sqft
Price per Sqft $781
MLS Listing ID WS25145571
Bedrooms 5
Full Baths 4
Half Baths 1
Construction Status Turnkey
HOA Y/N No
Year Built 1990
Lot Size 2.000 Acres
Lot Dimensions Builder
Property Sub-Type Single Family Residence
Property Description
Location
State CA
County Orange
Area 699 - Not Defined
Rooms
Other Rooms Second Garage
Main Level Bedrooms 1
Interior
Interior Features Wet Bar, Breakfast Bar, Built-in Features, Breakfast Area, Crown Molding, Central Vacuum, Granite Counters, Intercom, Pantry, Recessed Lighting, Wired for Data, Bedroom on Main Level, Instant Hot Water, Jack and Jill Bath, Primary Suite, Walk-In Pantry, Walk-In Closet(s)
Heating Central, Propane
Cooling Central Air
Flooring Carpet, Tile
Fireplaces Type Family Room, Living Room, Primary Bedroom
Equipment Intercom, Satellite Dish
Fireplace Yes
Appliance Built-In Range, Double Oven, Indoor Grill, Water Softener, Trash Compactor, Tankless Water Heater, Water Heater
Laundry Laundry Room, Propane Dryer Hookup
Exterior
Exterior Feature Brick Driveway
Parking Features Driveway, Garage, One Space
Garage Spaces 4.0
Garage Description 4.0
Fence Wrought Iron
Pool In Ground, Private
Community Features Foothills, Hiking, Horse Trails, Mountainous
Utilities Available Cable Available, Electricity Available, Natural Gas Available, Phone Available, Sewer Available, Water Available
View Y/N Yes
View Canyon, Hills, Mountain(s)
Roof Type Concrete,Tile
Accessibility Accessible Doors
Porch Concrete, Deck, Open, Patio, Stone
Total Parking Spaces 4
Private Pool Yes
Building
Lot Description 2-5 Units/Acre, Lot Over 40000 Sqft, Rectangular Lot, Sprinkler System
Dwelling Type House
Faces Northwest
Story 2
Entry Level Two
Foundation Slab
Sewer Aerobic Septic
Water Public
Architectural Style Custom
Level or Stories Two
Additional Building Second Garage
New Construction No
Construction Status Turnkey
Schools
School District Orange Unified
Others
Senior Community No
Tax ID 86603118
Security Features Prewired,Security System,Security Gate
Acceptable Financing Cash, Cash to New Loan
Listing Terms Cash, Cash to New Loan
Special Listing Condition Standard



