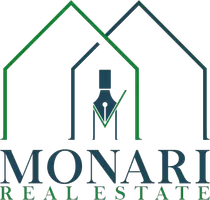See all 44 photos
$1,250,000
Est. payment /mo
4 Beds
3 Baths
3,146 SqFt
New
2044 Eula Lane El Cajon, CA 92019
REQUEST A TOUR If you would like to see this home without being there in person, select the "Virtual Tour" option and your agent will contact you to discuss available opportunities.
In-PersonVirtual Tour
UPDATED:
Key Details
Property Type Multi-Family
Sub Type Detached
Listing Status Active
Purchase Type For Sale
Square Footage 3,146 sqft
Price per Sqft $397
MLS Listing ID PTP2505162
Bedrooms 4
Full Baths 3
Year Built 1980
Property Sub-Type Detached
Property Description
Luxurious Shadow Mountain Estate elevated with panoramic views. The first thing you notice when you walk through the front door is a spacious formal foyer complimented by arched transom windows and high ceilings opened up to the second story platform, with ornamental black metal railing. Located in the formal living and dining room are dramatic vaulted ceilingswith rustic wood beam accents and designer fixtures. There are not one but three trendy modern fireplaces located throughout this home in both living rooms and the primary. With dual living spaces, a wet bar and patio and pool with a view that seems to never end, this is a perfect entertainer's home. Although a two story home, there is a full bath and bedroom on the first floor. Chef's eat in kitchen with medium oak cabinets, granitecounters, Bosch appliances, and a singlebasin stainless steel sink. Light and bright with tall full sized windows that allows an abundance of light to flood through this up scale home. Oversized primary with ensuite bathroom, walk in closet, and deck with unparalleledviews. Private access to backyard and pool from primary walk in closet. The list goes on and on for this wonderful home. Come see it for yourself today!
Location
State CA
County San Diego
Zoning R-1:SINGLE
Direction GPS
Interior
Heating Forced Air Unit
Cooling Central Forced Air
Fireplaces Type FP in Family Room, FP in Living Room
Fireplace No
Exterior
Garage Spaces 3.0
Pool Below Ground
View Y/N Yes
View Mountains/Hills, Panoramic, Valley/Canyon, Pool
Building
Story 2
Sewer Conventional Septic
Level or Stories 2
Schools
School District Grossmont Union High School Dist
Others
Tax ID 5082301800
Special Listing Condition Standard
Virtual Tour https://my.matterport.com/show/?m=3ekChK6n6NC&brand=0

Listed by Steven Sladek Coldwell Banker West




