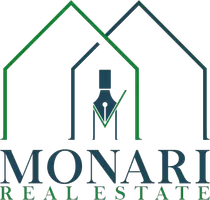See all 41 photos
$4,000
5 Beds
3 Baths
3,593 SqFt
New
9376 Live Oak Drive Rancho Cucamonga, CA 91730
REQUEST A TOUR If you would like to see this home without being there in person, select the "Virtual Tour" option and your advisor will contact you to discuss available opportunities.
In-PersonVirtual Tour
UPDATED:
Key Details
Property Type Single Family Home
Sub Type Detached
Listing Status Active
Purchase Type For Rent
Square Footage 3,593 sqft
MLS Listing ID IV25145389
Bedrooms 5
Full Baths 3
Property Sub-Type Detached
Property Description
Beautiful 5BR/3BA Corner Lot Home in Gated The Hawthornes Community!** This well-maintained home offers high ceilings, double-door entry, formal living & dining, and an open family room/kitchen with granite counters and wood/tile flooringideal for entertaining. One bedroom and full bath downstairs, perfect for guests or home office. Upstairs features new carpet, spacious bedrooms, and a master suite with wood flooring, walk-in closet, and elegant draperies. 3-car tandem garage. Low-maintenance backyard with mature landscaping. Enjoy private parks and walking trails. Close to shopping, dining, Ontario Mills, Victoria Gardens, and Filippi Winery. A must-see! -
Beautiful 5BR/3BA Corner Lot Home in Gated The Hawthornes Community!** This well-maintained home offers high ceilings, double-door entry, formal living & dining, and an open family room/kitchen with granite counters and wood/tile flooringideal for entertaining. One bedroom and full bath downstairs, perfect for guests or home office. Upstairs features new carpet, spacious bedrooms, and a master suite with wood flooring, walk-in closet, and elegant draperies. 3-car tandem garage. Low-maintenance backyard with mature landscaping. Enjoy private parks and walking trails. Close to shopping, dining, Ontario Mills, Victoria Gardens, and Filippi Winery. A must-see! -
Beautiful 5BR/3BA Corner Lot Home in Gated The Hawthornes Community!** This well-maintained home offers high ceilings, double-door entry, formal living & dining, and an open family room/kitchen with granite counters and wood/tile flooringideal for entertaining. One bedroom and full bath downstairs, perfect for guests or home office. Upstairs features new carpet, spacious bedrooms, and a master suite with wood flooring, walk-in closet, and elegant draperies. 3-car tandem garage. Low-maintenance backyard with mature landscaping. Enjoy private parks and walking trails. Close to shopping, dining, Ontario Mills, Victoria Gardens, and Filippi Winery. A must-see! -
Location
State CA
County San Bernardino
Area Rancho Cucamonga (91730)
Zoning Assessor
Interior
Cooling Central Forced Air
Flooring Other/Remarks
Fireplaces Type FP in Family Room
Equipment Dishwasher
Furnishings No
Laundry Laundry Room
Exterior
Garage Spaces 3.0
Total Parking Spaces 3
Building
Lot Description Corner Lot, Sidewalks
Story 2
Lot Size Range 4000-7499 SF
Level or Stories 2 Story
Others
Pets Allowed Allowed w/Restrictions

Listed by CAMILLE BONGGA • TRENDS RE INC




