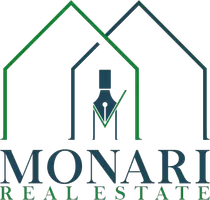See all 9 photos
$3,800
4 Beds
3 Baths
2,113 SqFt
New
10237 Kernwood Court Rancho Cucamonga, CA 91737
REQUEST A TOUR If you would like to see this home without being there in person, select the "Virtual Tour" option and your agent will contact you to discuss available opportunities.
In-PersonVirtual Tour
UPDATED:
Key Details
Property Type Single Family Home
Sub Type Detached
Listing Status Active
Purchase Type For Rent
Square Footage 2,113 sqft
MLS Listing ID TR25144242
Bedrooms 4
Full Baths 2
Half Baths 1
Property Sub-Type Detached
Property Description
Move-in condition home located in the Northwoods Planned Community on a cul-de-sac with valley and mountain views. Home is a short distance from community pool area, community offers pool, spa, wading pool, picnic tables, and BBQ. This home has many energy saving improvements including ceiling fans in all the bedrooms and elsewhere; whole house fan, double panned windows, Kitchen has Silestone countertops, and walk-in-pantry. All four bedrooms are located upstairs. The large master bedroom suite with master bath has many features including separate shower, oval tub, two walk-in closets, dual sinks, and indirect lighting. A balcony with views of the valley is located off this bedroom. The other bedrooms all have mountain views. The garage contains a workbench area and built-in storage shelving. ** The third car space has been partially finished as an office with its own outside entrance and office style decorations. **Leased with furniture and appliances. Landlord is not responsible for the furniture and appliances repair and maintenance. ** House is closed to schools and college, close to the shopping center ,easy freeway access
Move-in condition home located in the Northwoods Planned Community on a cul-de-sac with valley and mountain views. Home is a short distance from community pool area, community offers pool, spa, wading pool, picnic tables, and BBQ. This home has many energy saving improvements including ceiling fans in all the bedrooms and elsewhere; whole house fan, double panned windows, Kitchen has Silestone countertops, and walk-in-pantry. All four bedrooms are located upstairs. The large master bedroom suite with master bath has many features including separate shower, oval tub, two walk-in closets, dual sinks, and indirect lighting. A balcony with views of the valley is located off this bedroom. The other bedrooms all have mountain views. The garage contains a workbench area and built-in storage shelving. ** The third car space has been partially finished as an office with its own outside entrance and office style decorations. **Leased with furniture and appliances. Landlord is not responsible for the furniture and appliances repair and maintenance. ** House is closed to schools and college, close to the shopping center ,easy freeway access
Move-in condition home located in the Northwoods Planned Community on a cul-de-sac with valley and mountain views. Home is a short distance from community pool area, community offers pool, spa, wading pool, picnic tables, and BBQ. This home has many energy saving improvements including ceiling fans in all the bedrooms and elsewhere; whole house fan, double panned windows, Kitchen has Silestone countertops, and walk-in-pantry. All four bedrooms are located upstairs. The large master bedroom suite with master bath has many features including separate shower, oval tub, two walk-in closets, dual sinks, and indirect lighting. A balcony with views of the valley is located off this bedroom. The other bedrooms all have mountain views. The garage contains a workbench area and built-in storage shelving. ** The third car space has been partially finished as an office with its own outside entrance and office style decorations. **Leased with furniture and appliances. Landlord is not responsible for the furniture and appliances repair and maintenance. ** House is closed to schools and college, close to the shopping center ,easy freeway access
Location
State CA
County San Bernardino
Area Rancho Cucamonga (91737)
Zoning Assessor
Interior
Cooling Central Forced Air
Fireplaces Type FP in Family Room
Laundry Garage
Exterior
Garage Spaces 3.0
Pool Community/Common
Total Parking Spaces 3
Building
Lot Description Sidewalks
Story 2
Lot Size Range 1-3999 SF
Level or Stories 2 Story
Others
Pets Allowed Allowed w/Restrictions

Listed by Liping Cai • Prestige Investment




