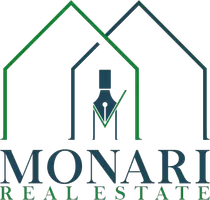3260 Beaudry Glendale, CA 91208
OPEN HOUSE
Wed Jun 25, 10:00am - 1:00pm
Sat Jun 28, 2:00pm - 4:00pm
UPDATED:
Key Details
Property Type Single Family Home
Sub Type Detached
Listing Status Active
Purchase Type For Sale
Square Footage 2,673 sqft
Price per Sqft $634
MLS Listing ID GD25136761
Style Detached
Bedrooms 4
Full Baths 3
HOA Y/N No
Year Built 1974
Lot Size 0.301 Acres
Acres 0.301
Property Sub-Type Detached
Property Description
In 1974, Gregg Artistic Homes proudly built this large one story modern just up the road from the Oakmont Country Club. The well-conceived four bedroom and three bath design is open and bathed in natural light with serene views of the surrounding hills. Double doors open to a grand formal entry with a large step-down formal living room to the left and the formal dining room to its right. Both of these entertaining spaces enjoy mountain views to the north. The large kitchen at the center of the house opens to a huge family room with a vaulted ceiling, fireplace, and a wall of glass looking out to the rear grounds, pool area, and the views south. The primary and middle bedrooms are in the east wing with each having its own bath. The primary also has a large dressing area with a vanity, and a large closet. The other two large bedrooms and baths are in the west wing. Just a few additional features include a large laundry room, rear view yard with pool and spa, and an attached two car garage.
Location
State CA
County Los Angeles
Area Glendale (91208)
Zoning GLR1*
Interior
Cooling Other/Remarks
Flooring Other/Remarks
Fireplaces Type FP in Family Room
Equipment Refrigerator
Appliance Refrigerator
Laundry Laundry Room, Inside
Exterior
Garage Spaces 2.0
Pool Below Ground, Private, Gunite
Utilities Available See Remarks
View Mountains/Hills, Neighborhood
Total Parking Spaces 2
Building
Story 1
Sewer Public Sewer
Water Public
Architectural Style Modern
Level or Stories 1 Story
Others
Monthly Total Fees $38
Miscellaneous Foothills
Acceptable Financing Cash, Cash To New Loan
Listing Terms Cash, Cash To New Loan
Special Listing Condition Standard





