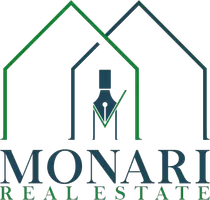See all 41 photos
$899,000
Est. payment /mo
3 Beds
3 Baths
1,690 SqFt
New
5391 Black AVE #1 Pleasanton, CA 94566
REQUEST A TOUR If you would like to see this home without being there in person, select the "Virtual Tour" option and your agent will contact you to discuss available opportunities.
In-PersonVirtual Tour
UPDATED:
Key Details
Property Type Condo
Sub Type Condominium
Listing Status Active
Purchase Type For Sale
Square Footage 1,690 sqft
Price per Sqft $531
MLS Listing ID ML82011604
Bedrooms 3
Full Baths 2
Half Baths 1
Condo Fees $495
HOA Fees $495/mo
HOA Y/N Yes
Year Built 1982
Property Sub-Type Condominium
Property Description
EAST FACING BEAUTY IN HIGHLY DESIRABLE LOCATION! CORNER UNIT - PRIVACY! DOWNSTAIRS BEDROOM! FULLY UPGRADED! WALKABLE TO TOP RATED SCHOOLS! Welcome to this beautifully upgraded EAST-FACING TOWNHOUSE STYLE CONDO nestled in heart of Pleasanton. This LIGHT FILLED CORNER UNIT features ~1,690 sqft of thoughtfully designed living space. Step inside to discover upgrades including tile Flooring in entry, kitchen, bathroom with ceiling fans & recessed lighting throughout. The GRAND LIVING ROOM features a gas-starter fireplace, dramatic vaulted ceilings, and sliding glass door that opens to private patio, ideal for seamless INDOOR-OUTDOOR ENTERTAINING. The CHEFS KITCHEN boasts elegant QUARTZ COUNTERTOPS, stylish backsplash, & ample cabinetry for storage. PRIMARY SUITE offers a peaceful retreat with VOLUME CEILINGS, a cozy sitting area, & fully remodeled en-suite. Other bedroom also features volume ceilings & mirrored closets, with an adjacent updated bathroom that includes large walk-in shower. Enjoy your PRIVATE PATIO surrounded by mature landscaping & storage shed. Home includes a detached 1-car garage & 1 carport space. Located minutes from downtown, parks, & award-winning schools Experience the convenience and vibrant lifestyle that Pleasanton has to offer with this delightful home.
Location
State CA
County Alameda
Area 699 - Not Defined
Zoning R
Interior
Heating Central
Cooling Central Air
Fireplaces Type Living Room
Fireplace Yes
Exterior
Garage Spaces 1.0
Carport Spaces 1
Garage Description 1.0
Amenities Available Trash, Water
View Y/N No
Roof Type Shingle
Total Parking Spaces 2
Building
Story 2
Foundation Slab
Sewer Public Sewer
Water Public
New Construction No
Schools
School District Other
Others
HOA Name Wellington HOA
Tax ID 9464540029
Special Listing Condition Standard

Listed by Srikar Palepu RealEstatePro




