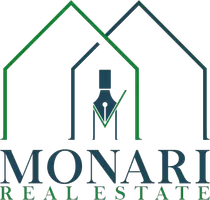173 Butler CT Claremont, CA 91711
OPEN HOUSE
Sun Jun 22, 12:00pm - 2:00pm
UPDATED:
Key Details
Property Type Single Family Home, Commercial
Sub Type Single Family Residence
Listing Status Active
Purchase Type For Sale
Square Footage 2,272 sqft
Price per Sqft $528
MLS Listing ID CV25135020
Bedrooms 4
Full Baths 2
Construction Status Turnkey
HOA Y/N No
Year Built 1977
Lot Size 0.348 Acres
Property Sub-Type Single Family Residence
Property Description
Location
State CA
County Los Angeles
Area 683 - Claremont
Zoning CLRS13000*
Rooms
Main Level Bedrooms 4
Interior
Interior Features Breakfast Bar, Ceiling Fan(s), Dry Bar, Separate/Formal Dining Room, Granite Counters, High Ceilings, Recessed Lighting, All Bedrooms Down, Bedroom on Main Level, Main Level Primary, Walk-In Closet(s)
Heating Central
Cooling Central Air
Flooring Carpet, Tile
Fireplaces Type Living Room
Fireplace Yes
Appliance Built-In Range, Double Oven, Dishwasher, Gas Cooktop, Microwave, Refrigerator, Range Hood
Laundry Electric Dryer Hookup, Gas Dryer Hookup, Inside, Laundry Room
Exterior
Parking Features Driveway, Paved
Garage Spaces 3.0
Garage Description 3.0
Fence Block
Pool Private
Community Features Street Lights, Sidewalks, Park
View Y/N Yes
View Hills, Mountain(s)
Roof Type Tile
Accessibility Grab Bars
Porch Covered, Open, Patio
Attached Garage Yes
Total Parking Spaces 3
Private Pool Yes
Building
Lot Description Back Yard, Cul-De-Sac, Front Yard, Landscaped, Near Park, Walkstreet, Yard
Dwelling Type House
Story 1
Entry Level One
Sewer Public Sewer
Water Private
Architectural Style Traditional
Level or Stories One
New Construction No
Construction Status Turnkey
Schools
Elementary Schools Condit
Middle Schools El Roble
High Schools Claremont
School District Claremont Unified
Others
Senior Community No
Tax ID 8670032020
Security Features Carbon Monoxide Detector(s),Smoke Detector(s)
Acceptable Financing Cash, Cash to New Loan
Listing Terms Cash, Cash to New Loan
Special Listing Condition Standard
Virtual Tour https://my.matterport.com/show/?m=ye4Y18borRq





