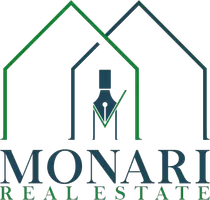See all 45 photos
$7,500
4 Beds
5 Baths
2,766 SqFt
New
64 English Saddle Irvine, CA 92602
REQUEST A TOUR If you would like to see this home without being there in person, select the "Virtual Tour" option and your advisor will contact you to discuss available opportunities.
In-PersonVirtual Tour
UPDATED:
Key Details
Property Type Single Family Home
Sub Type Detached
Listing Status Active
Purchase Type For Rent
Square Footage 2,766 sqft
MLS Listing ID PW25135575
Bedrooms 4
Full Baths 4
Half Baths 1
Property Sub-Type Detached
Property Description
The amazing custom-designed modern home is suited in the exclusive guard-gated community of The Groves at Orchard Hills in Irvine. The home is in a highly desirable neighborhood. The home has an open floor plan filled with beautiful upgrades throughout. This fabulous floor plan features 4 spacious bedrooms, 4.5 bathrooms, a downstair office, and an upstairs loft with spacious living space throughout. The family room and dining room open up to the inviting gourmet kitchen with stainless steel appliances, a walk-in pantry, a quartz countertop, huge kitchen island with breakfast bar seats. The main floor also includes a comfortable guest suite with a full bathroom and an executive office, perfect for work-from-home. The lovely backyard through the full-length sliding doors you will enjoy a large California Room for family entertaining and relaxation. Upstairs you will find a large multi-functional loft, a resort-inspired primary suite with a large walk-in closet, a balcony, a soaking tub and shower, and double-sink vanities. The secondary bedrooms with two full baths, and a laundry room with plenty of cabinets. Other features include recessed lighting throughout, custom draperies, plantation shutters, dual-pane window glass, an AC system, engineered hardwood floors, and a tankless water heater. The beautiful parks nearby, the community also features pool, spa, walking trails, and sports courts. Great location close to Shopping Center, restaurants, top-ranked schools, and freeways. A real Turnkey and Move-in ready dream home. Come to see for yourself.
The amazing custom-designed modern home is suited in the exclusive guard-gated community of The Groves at Orchard Hills in Irvine. The home is in a highly desirable neighborhood. The home has an open floor plan filled with beautiful upgrades throughout. This fabulous floor plan features 4 spacious bedrooms, 4.5 bathrooms, a downstair office, and an upstairs loft with spacious living space throughout. The family room and dining room open up to the inviting gourmet kitchen with stainless steel appliances, a walk-in pantry, a quartz countertop, huge kitchen island with breakfast bar seats. The main floor also includes a comfortable guest suite with a full bathroom and an executive office, perfect for work-from-home. The lovely backyard through the full-length sliding doors you will enjoy a large California Room for family entertaining and relaxation. Upstairs you will find a large multi-functional loft, a resort-inspired primary suite with a large walk-in closet, a balcony, a soaking tub and shower, and double-sink vanities. The secondary bedrooms with two full baths, and a laundry room with plenty of cabinets. Other features include recessed lighting throughout, custom draperies, plantation shutters, dual-pane window glass, an AC system, engineered hardwood floors, and a tankless water heater. The beautiful parks nearby, the community also features pool, spa, walking trails, and sports courts. Great location close to Shopping Center, restaurants, top-ranked schools, and freeways. A real Turnkey and Move-in ready dream home. Come to see for yourself.
The amazing custom-designed modern home is suited in the exclusive guard-gated community of The Groves at Orchard Hills in Irvine. The home is in a highly desirable neighborhood. The home has an open floor plan filled with beautiful upgrades throughout. This fabulous floor plan features 4 spacious bedrooms, 4.5 bathrooms, a downstair office, and an upstairs loft with spacious living space throughout. The family room and dining room open up to the inviting gourmet kitchen with stainless steel appliances, a walk-in pantry, a quartz countertop, huge kitchen island with breakfast bar seats. The main floor also includes a comfortable guest suite with a full bathroom and an executive office, perfect for work-from-home. The lovely backyard through the full-length sliding doors you will enjoy a large California Room for family entertaining and relaxation. Upstairs you will find a large multi-functional loft, a resort-inspired primary suite with a large walk-in closet, a balcony, a soaking tub and shower, and double-sink vanities. The secondary bedrooms with two full baths, and a laundry room with plenty of cabinets. Other features include recessed lighting throughout, custom draperies, plantation shutters, dual-pane window glass, an AC system, engineered hardwood floors, and a tankless water heater. The beautiful parks nearby, the community also features pool, spa, walking trails, and sports courts. Great location close to Shopping Center, restaurants, top-ranked schools, and freeways. A real Turnkey and Move-in ready dream home. Come to see for yourself.
Location
State CA
County Orange
Area Oc - Irvine (92602)
Zoning Estimated
Interior
Cooling Central Forced Air
Flooring Wood
Fireplaces Type FP in Family Room
Equipment Dishwasher, Disposal, Microwave, Refrigerator, Water Softener
Furnishings No
Laundry Laundry Room
Exterior
Garage Spaces 2.0
Pool Community/Common
Total Parking Spaces 2
Building
Lot Description Curbs, Sidewalks
Story 2
Lot Size Range 4000-7499 SF
Level or Stories 2 Story
Others
Pets Allowed No Pets Allowed

Listed by Sonia Park • Keller Williams Realty Irvine




