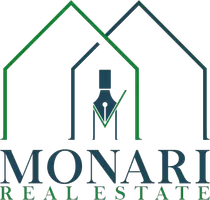15941 Bravery AVE Chino, CA 91708
OPEN HOUSE
Sat May 10, 12:00pm - 4:00pm
UPDATED:
Key Details
Property Type Condo
Sub Type Condominium
Listing Status Active
Purchase Type For Sale
Square Footage 1,573 sqft
Price per Sqft $397
MLS Listing ID TR25102339
Bedrooms 3
Full Baths 2
Half Baths 1
Condo Fees $62
Construction Status Turnkey
HOA Fees $62/mo
HOA Y/N Yes
Year Built 2021
Lot Size 897 Sqft
Property Sub-Type Condominium
Property Description
The open-concept main level features luxury vinyl plank flooring throughout the entry, kitchen, and spacious great room. The kitchen is complete with sleek quartz countertops, pendant lighting over the island, and an electrical dimmer switch for perfect ambiance. The great room is prepped for entertainment with a flex conduit and 110V outlet ready for your wall-mounted TV. Oh yeah, SOLAR IS PAID OFF!!!
All bedrooms are privately situated on the third floor, offering peace and quiet, including a secondary bedroom with an extra data line by the window—perfect for remote work with views of snow-capped mountains in the winter. The upstairs laundry room adds convenience right where you need it most.
Step out onto the private balcony and take in the stunning seasonal mountain views—a perfect spot to relax and unwind. The spacious 2-car garage offers extra room for storage in addition to parking.
Enjoy the benefits of purchased solar panels, a Puronics water softener, tankless water heater, and a pre-installed EV charger outlet—bringing energy savings and modern convenience.
Living in The Preserve means access to world-class amenities, including pools, a clubhouse, fitness center, parks, and more. You're also just minutes from shopping, dining, and entertainment options.
Come see us and discover why this beautifully maintained home is the perfect fit for your next chapter!
Location
State CA
County San Bernardino
Area 681 - Chino
Interior
Interior Features Balcony, Multiple Staircases, Open Floorplan, Recessed Lighting, Wired for Data, All Bedrooms Up, Walk-In Closet(s)
Heating Central
Cooling Central Air
Flooring Carpet, Vinyl
Fireplaces Type None
Fireplace No
Appliance Disposal, Gas Oven, Gas Range, Microwave, Water Softener, Tankless Water Heater
Laundry Stacked, Upper Level
Exterior
Parking Features Driveway, Garage Faces Front
Garage Spaces 2.0
Garage Description 2.0
Pool Heated Passively, Association
Community Features Curbs, Dog Park, Gutter(s), Park, Preserve/Public Land, Storm Drain(s), Street Lights, Suburban, Sidewalks
Utilities Available Cable Available, Electricity Connected, Natural Gas Connected, Phone Connected, Water Connected
Amenities Available Billiard Room, Call for Rules, Clubhouse, Sport Court, Dog Park, Fitness Center, Fire Pit, Maintenance Grounds, Game Room, Meeting Room, Meeting/Banquet/Party Room, Maintenance Front Yard, Outdoor Cooking Area, Other Courts, Barbecue, Picnic Area, Paddle Tennis, Playground, Pool, Pets Allowed, Recreation Room
View Y/N Yes
View Mountain(s), Neighborhood
Roof Type Tile
Attached Garage Yes
Total Parking Spaces 2
Private Pool No
Building
Lot Description Close to Clubhouse, Corner Lot, Landscaped
Dwelling Type House
Story 3
Entry Level Three Or More
Foundation Slab
Sewer Public Sewer
Water Public
Architectural Style Modern
Level or Stories Three Or More
New Construction No
Construction Status Turnkey
Schools
High Schools Chino Hills
School District Chino Valley Unified
Others
HOA Name Preserve Community
Senior Community No
Tax ID 1055444010000
Security Features Carbon Monoxide Detector(s),Fire Sprinkler System,Smoke Detector(s)
Acceptable Financing Conventional, FHA, VA Loan
Listing Terms Conventional, FHA, VA Loan
Special Listing Condition Standard





