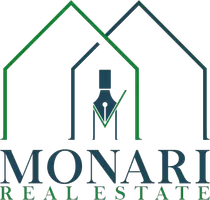1824 Port Abbey PL Newport Beach, CA 92660
UPDATED:
Key Details
Property Type Single Family Home
Sub Type Single Family Residence
Listing Status Active
Purchase Type For Rent
Square Footage 3,222 sqft
Subdivision Harbor View Homes (Hvhm)
MLS Listing ID NP25100548
Bedrooms 5
Full Baths 4
Construction Status Updated/Remodeled,Turnkey
HOA Y/N Yes
Rental Info 12 Months
Year Built 1968
Lot Size 6,564 Sqft
Property Sub-Type Single Family Residence
Property Description
Thoughtfully upgraded, each bedroom features a walk-in closet, including two walk-in closets in the Primary, with an added upstairs en-suite for enhanced functionality. All bathrooms have been tastefully remodeled to reflect a clean, modern aesthetic. A spacious bonus room at the rear of the main level boasts soaring vaulted ceilings, a large flat-screen TV, and ample space for relaxation or play.
Additional highlights include a generous three-car garage with epoxy flooring, built-in storage, and a private sauna. The downstairs laundry area is discreetly tucked behind sliding doors near the guest bedroom.
Step outside to a backyard retreat designed for both entertaining and unwinding, complete with an in-ground spa, built-in BBQ and cooking station, and a cozy firepit—perfect for enjoying cool coastal evenings.
Located within the esteemed Harbor View Homes community—known affectionately as the Port Streets—residents enjoy access to award-winning Andersen Elementary School and are just minutes from world-class beaches, Newport Harbor, Fashion Island, and major freeways including the 73.
Location
State CA
County Orange
Area Nv - East Bluff - Harbor View
Rooms
Main Level Bedrooms 1
Interior
Interior Features Wet Bar, Breakfast Bar, Built-in Features, Tray Ceiling(s), Separate/Formal Dining Room, Granite Counters, Open Floorplan, Pantry, Recessed Lighting, Storage, Sunken Living Room, Bedroom on Main Level, Primary Suite, Walk-In Pantry, Walk-In Closet(s)
Heating Central
Cooling Central Air
Flooring Carpet, Tile, Wood
Fireplaces Type Family Room, Living Room
Furnishings Unfurnished
Fireplace Yes
Appliance 6 Burner Stove, Built-In Range, Convection Oven, Dishwasher, Gas Oven, Gas Range, Microwave, Refrigerator, Range Hood, Self Cleaning Oven, Water Heater, Dryer, Washer
Laundry Inside, Laundry Closet
Exterior
Exterior Feature Barbecue
Parking Features Door-Multi, Direct Access, Driveway, Garage
Garage Spaces 3.0
Garage Description 3.0
Fence Wood
Pool Heated, In Ground, Association
Community Features Curbs, Gutter(s), Street Lights, Suburban, Sidewalks, Park
Utilities Available Electricity Connected, Natural Gas Connected, Sewer Connected, Underground Utilities, Water Connected
Amenities Available Clubhouse, Barbecue, Pool
View Y/N Yes
View Neighborhood
Accessibility None
Porch Covered, Front Porch
Attached Garage Yes
Total Parking Spaces 3
Private Pool No
Building
Lot Description Back Yard, Close to Clubhouse, Greenbelt, Sprinklers In Front, Lawn, Landscaped, Level, Near Park, Paved, Rectangular Lot, Sprinkler System, Street Level
Dwelling Type House
Story 2
Entry Level Two
Foundation Combination, Raised, Slab
Sewer Public Sewer
Water Public
Architectural Style Cape Cod
Level or Stories Two
New Construction No
Construction Status Updated/Remodeled,Turnkey
Schools
Elementary Schools Andersen
Middle Schools Corona Del Mar
High Schools Corona Del Mar
School District Newport Mesa Unified
Others
Pets Allowed Call
Senior Community No
Tax ID 45811414
Security Features Carbon Monoxide Detector(s)
Special Listing Condition Standard
Pets Allowed Call





